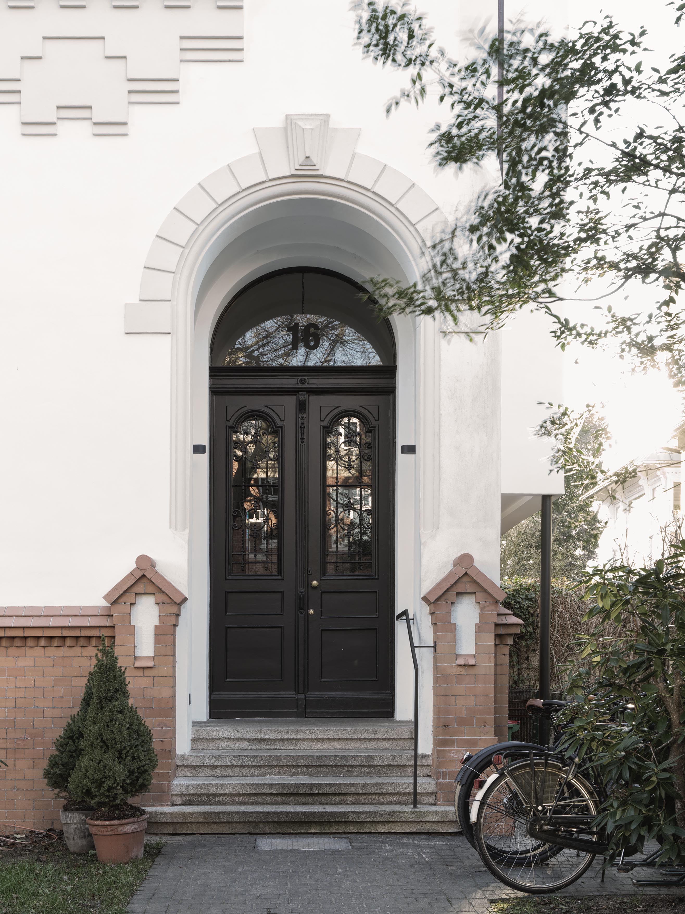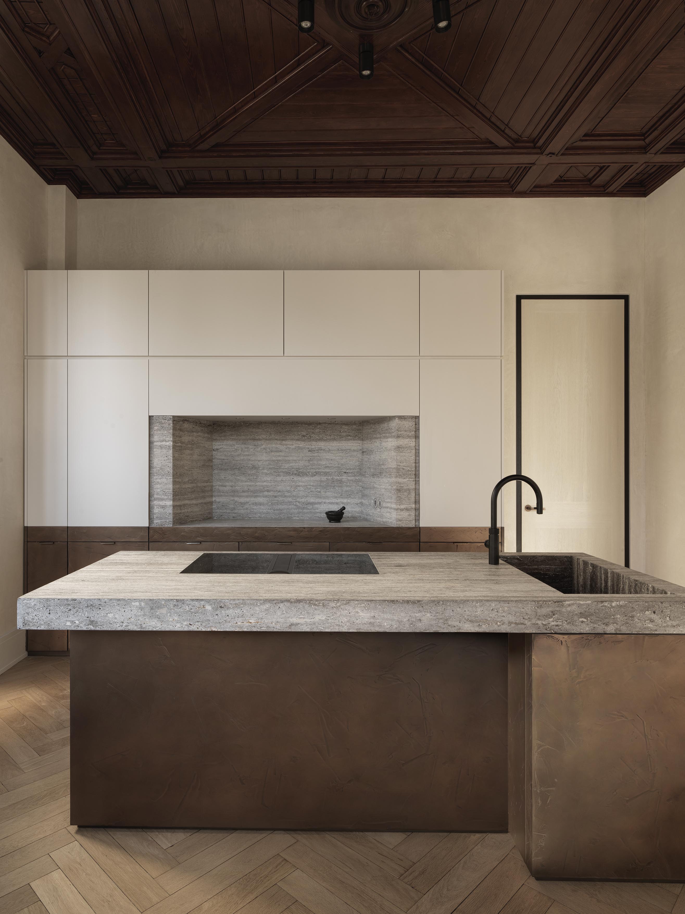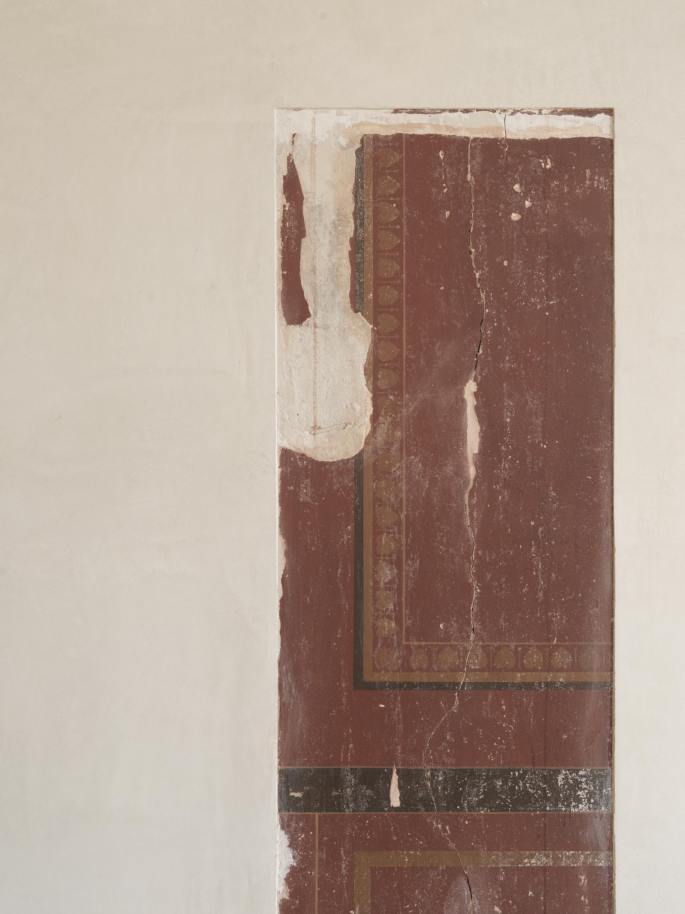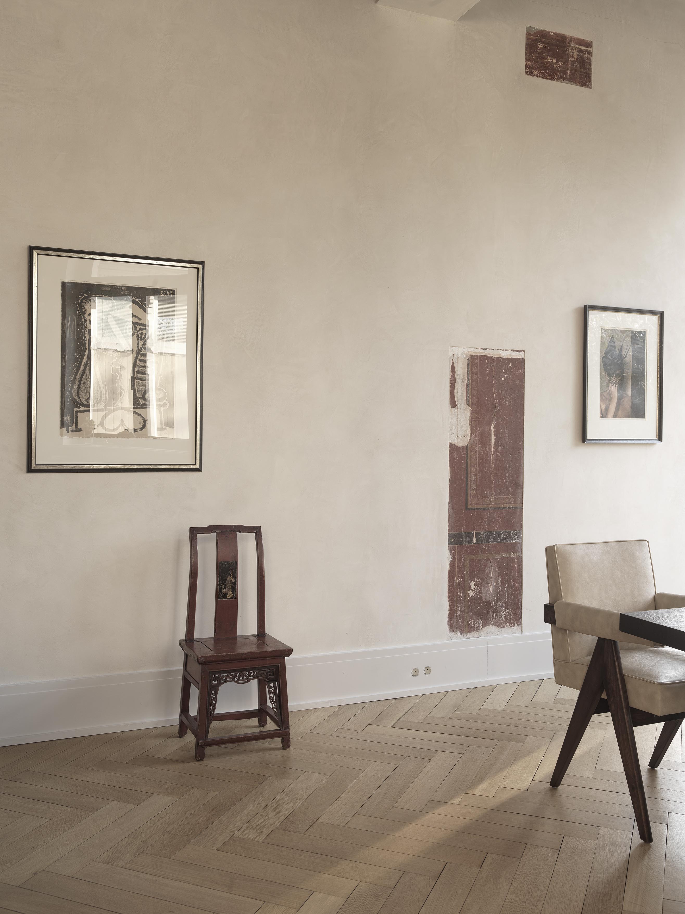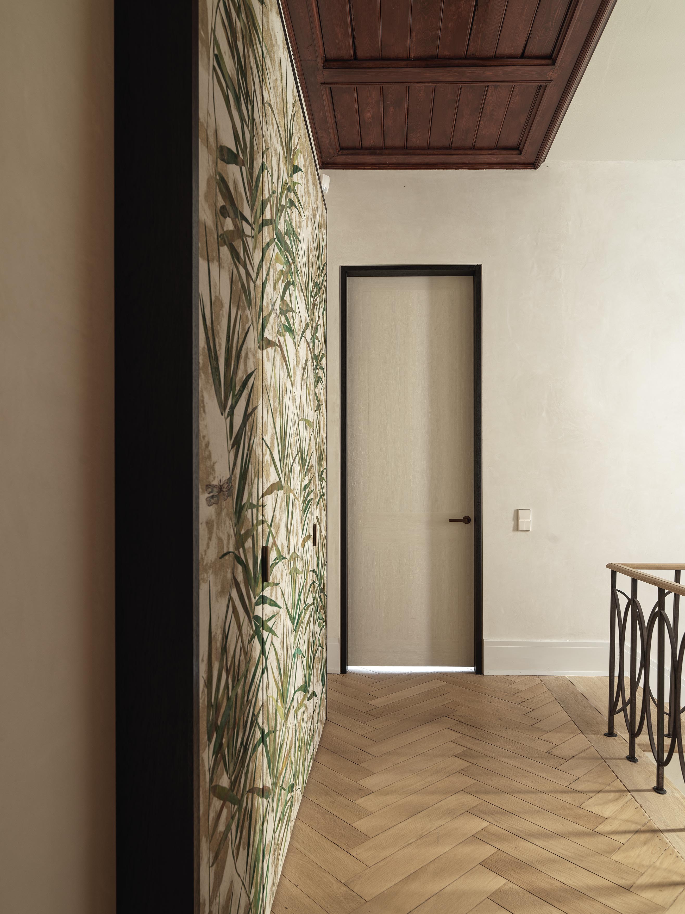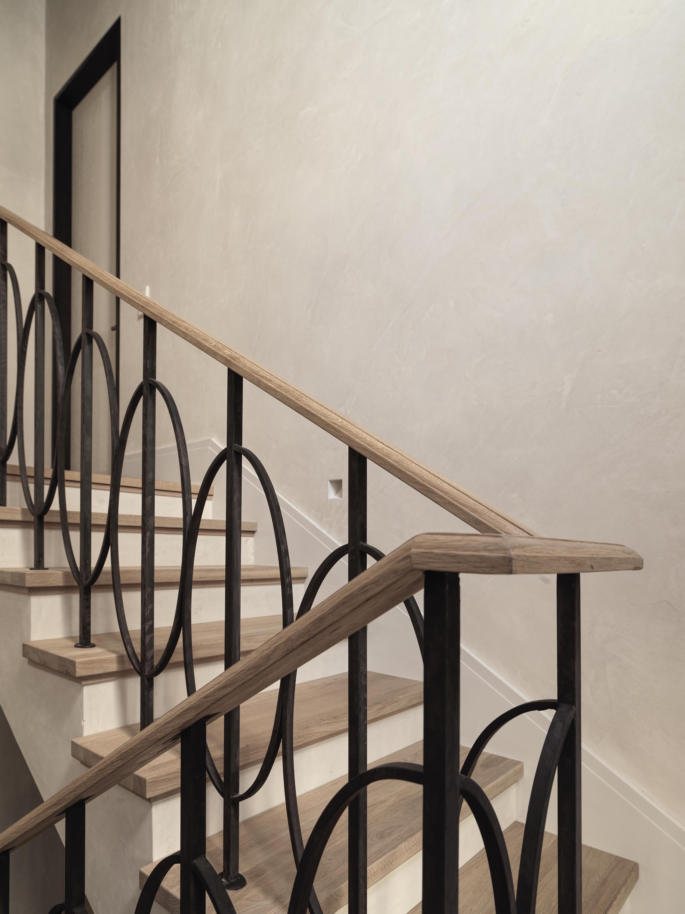B16
Status:
Completed, 2022
Project Start:
2020
Location:
Hamburg, Germany
Scale:
220 m2
Scope:
Interior Architecture,
Furnishing
Client:
Private
Team:
Jessica Klatten (Project Manager), Florian Elias Rieser, Johanna Stella Zawieracz
Collaborators:
Buch & Schudrowitz (Restoration)Originally built in 1857, B16 is a unique and unusual townhouse located near the Alster in the Winterhude district of Hamburg. The building stands out in its neighborhood as a result of its distinctive wooden ornamentation on its exterior, which gives the townhouse its special look and feel. Over time, it was divided into three separate apartments on each floor before the belle etage and the cellar were purchased by a young and artistic couple who wanted to breathe new life into their new home. With backgrounds in fashion design and luxury hospitality, the couple played an integral role in every decision, turning the project into a thrilling collaboration. Indeed, their work with high quality textiles, their attention to detail, and their expansive knowledge of the art of weaving, were collectively their reasons for choosing Studio JK to refurbish their home.
Upon conducting a preliminary analysis of the space, we saw many opportunities to maintain the townhouse’s individuality and authenticity. This included the restoration of the original, intricate wooden ceilings throughout the interior, and the renovation of a fireplace overlayed with Delft tiles. The proportions of this fireplace were irregular and required adjustment, enticing us to extend its width while searching for the original Delft tiles used to incorporate them into the extension. Collectively, these decisions were made to preserve the historical heritage of the townhouse while adding a layer of cultural richness to the project. To contrast this traditional approach, we introduced sleek wooden doors, artistic walls, eclectic furnishings, and a state-of-the-art kitchen design, all contributing to a distinctly contemporary atmosphere throughout the space. In the kitchen for example, the traditional teak-like wooden ceiling creates a captivating contrast with the kitchen's grey travertine stone, bronze cabinets and modern finishes. This transformative journey not only breathed new life into a historic townhouse but also set the stage for the family's future, housing their cherished art pieces and inherited antiques, creating a unique and culturally rich haven. The result is a tale of heritage and modernity, where the old and the new come together in perfect harmony.
︎ Selected Projects

