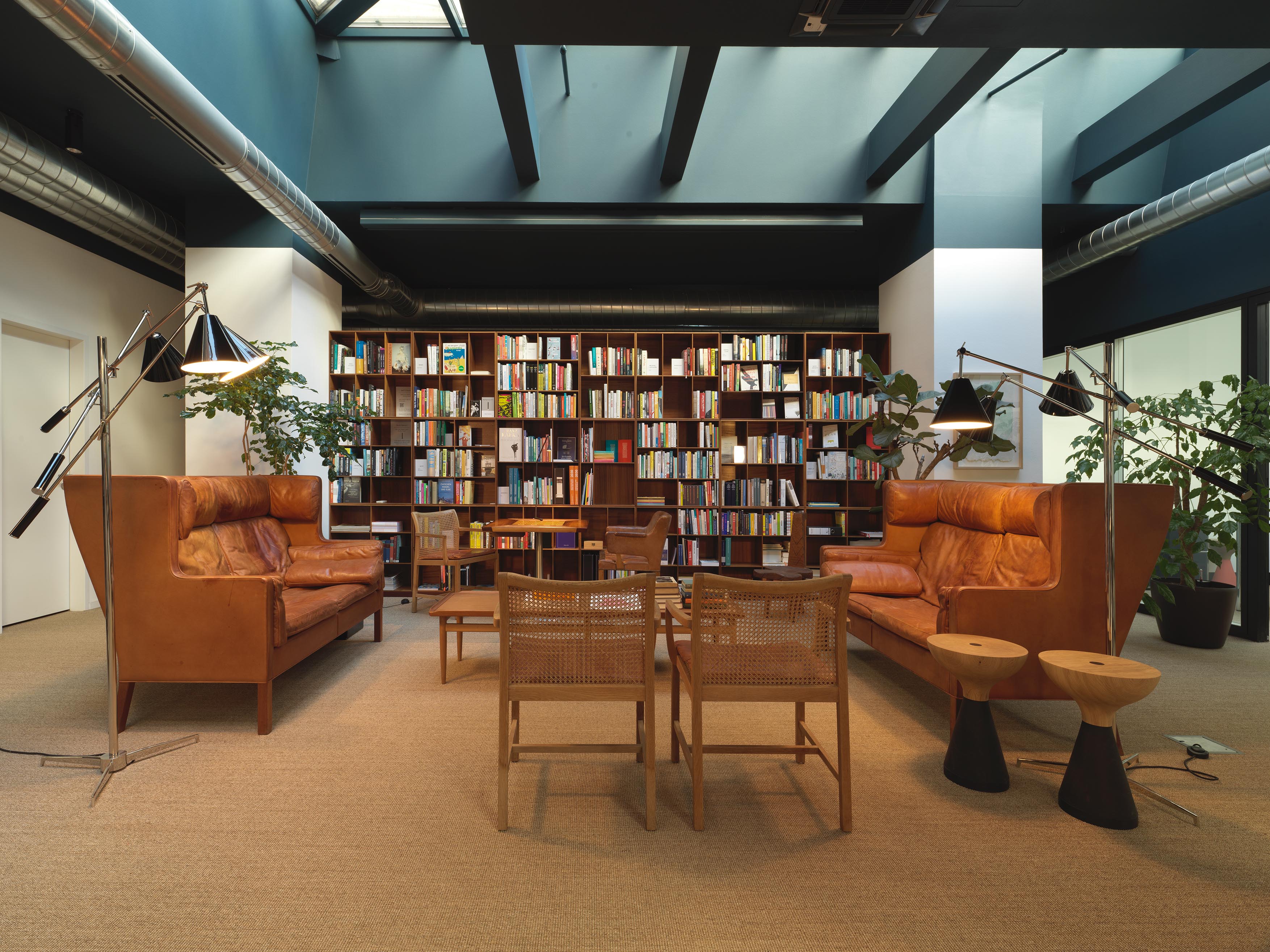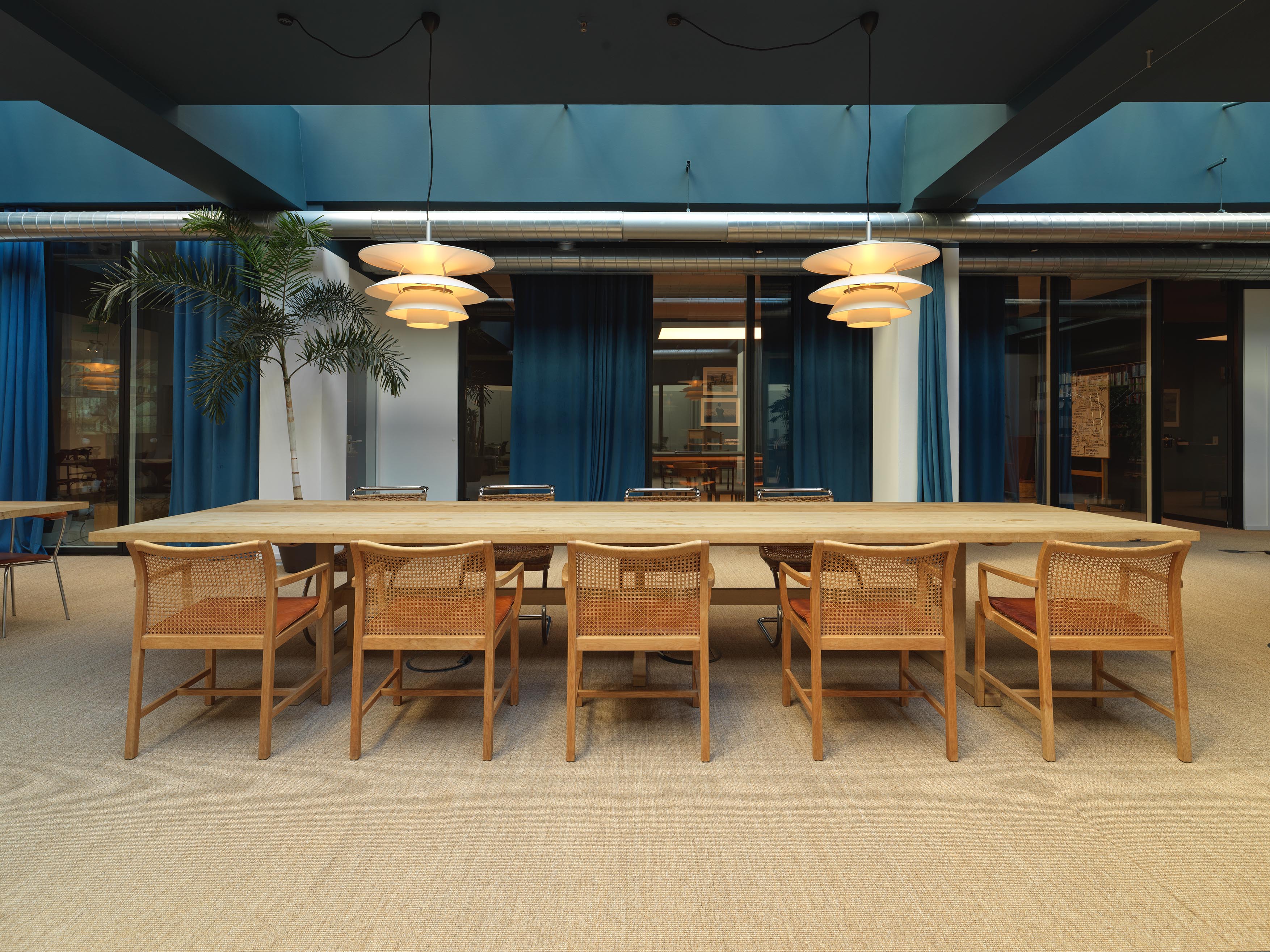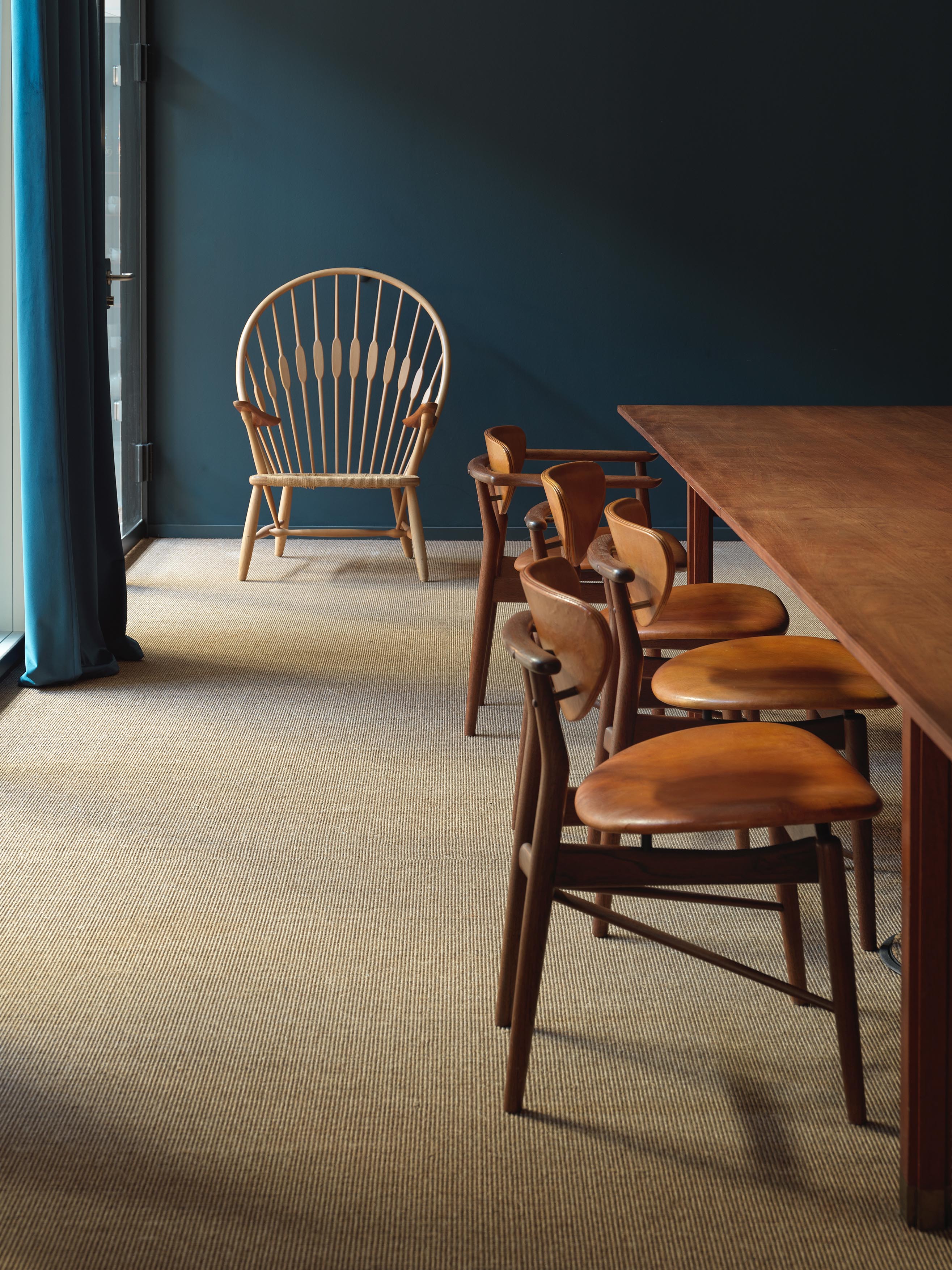GT1 – Office
Status:
Completed, 2021
Project Start:
2019
Location:
Hamburg, Germany
Scale:
220 m2
Scope:
Interior Architecture, Furnishing
Client:
THE NEW INSTITUTE
Team:
Jessica Klatten (Project
Manager), Fadia Barnaoui, Anette Eckmann, Lilly Mohrbutter, Judith Seger,
Johanna Stella Zawieracz
Collaborators:
Rogge APB (Site Manager)
Nestled near the serene Alster waters, adjacent to the prestigious Four Seasons hotel in the city center of Hamburg, GT1 was the first space of The New Institute, a platform for change that brings together academics and intellects of all ages and nationalities in an open democratic setting to discuss new ideas, global issues and possible solutions. The emerging startup needed an interim workspace to get their project started while waiting for the construction of their official offices and residences at the Warburg Ensemble. Accordingly, in a span of four weeks, Studio JK worked hard to swiftly transform the ground floor of GT1 into a unique, unconventional, open workspace.
To achieve this open concept, we were lucky to have the opportunity to use the client’s cherished vintage collection of Scandinavian furniture, pairing it with a seagrass carpet while adding other eclectic furnishings to make its users feel more at home. While everything was originally white before the renovation, we repainted the walls blue to create a more cozy atmosphere, integrating blue curtains to improve the indoor acoustics and make the space more relaxing. A central skylight helps provide natural lighting for the workspace while also serving the indoor plants. The design focused around a central, rectangular, wooden table where members and recruits can meet and work democratically. We incorporated a library and a flexible, multifunctional room to allow creatives and intellects the comfort and space they need for collaboration and discussion. The open layout of the workspace paired with its size created a unique communal dynamic and a strong sense of teamwork.
︎ Selected Projects






