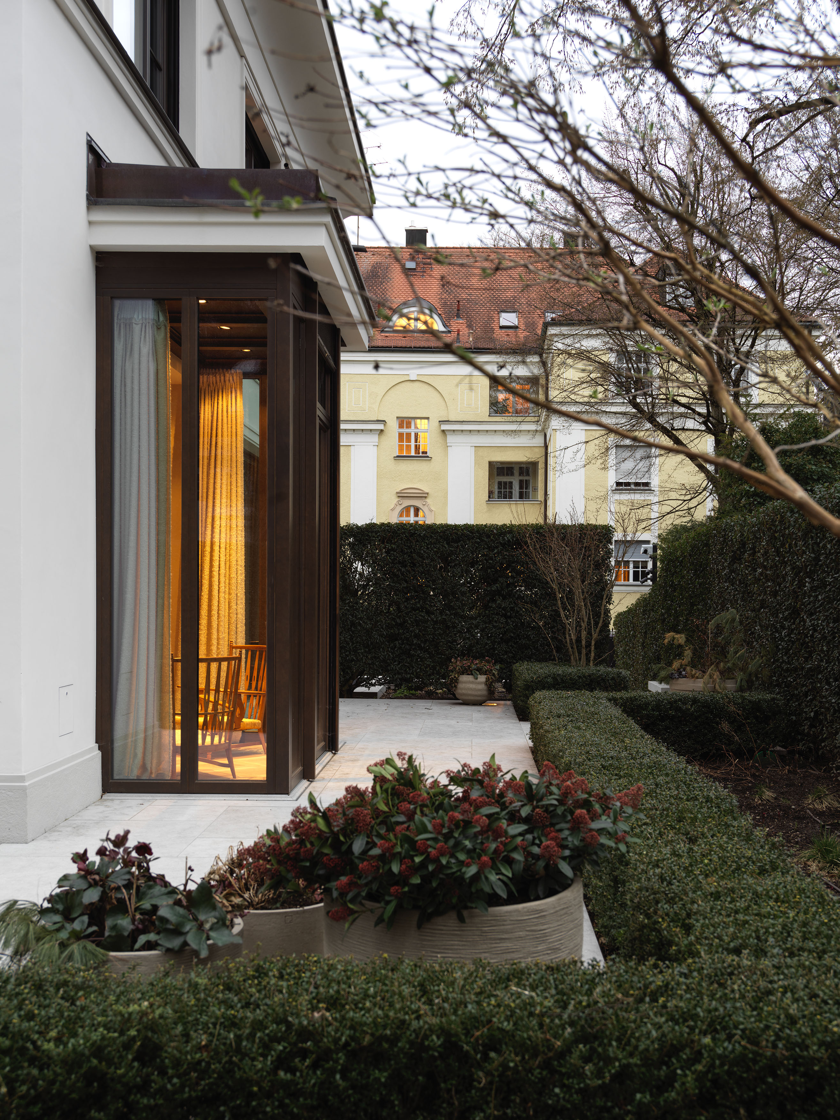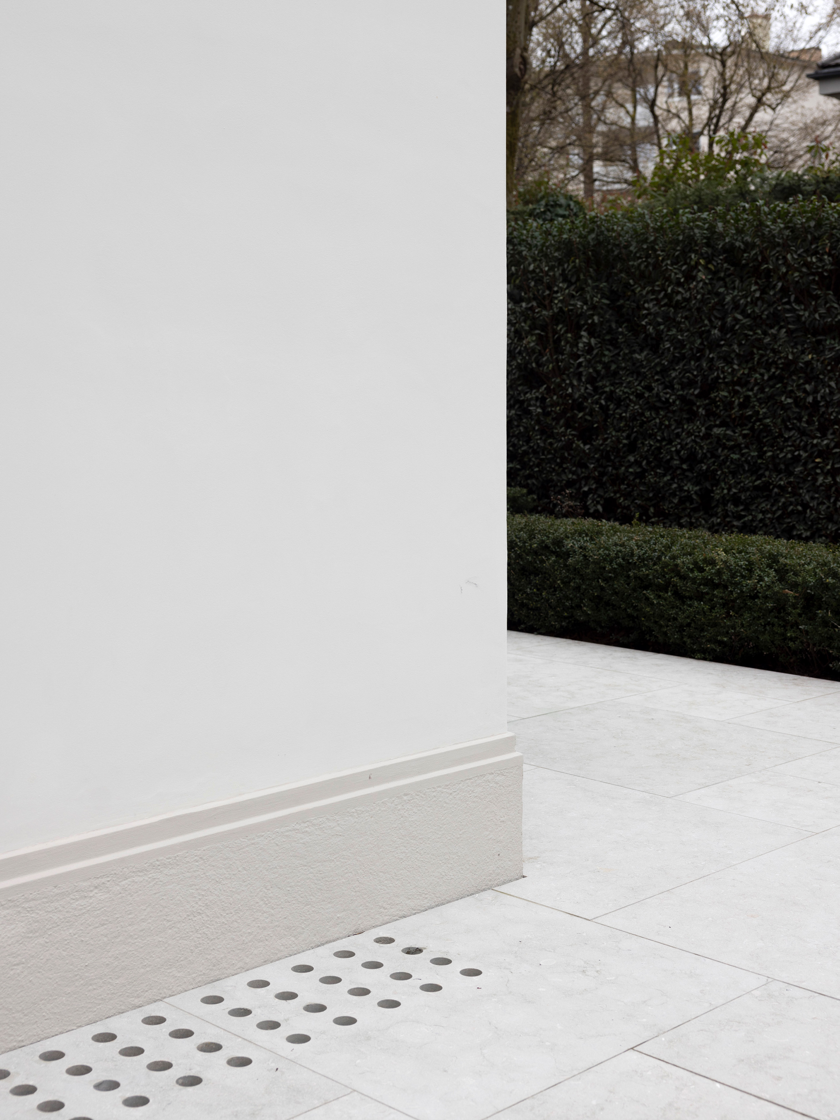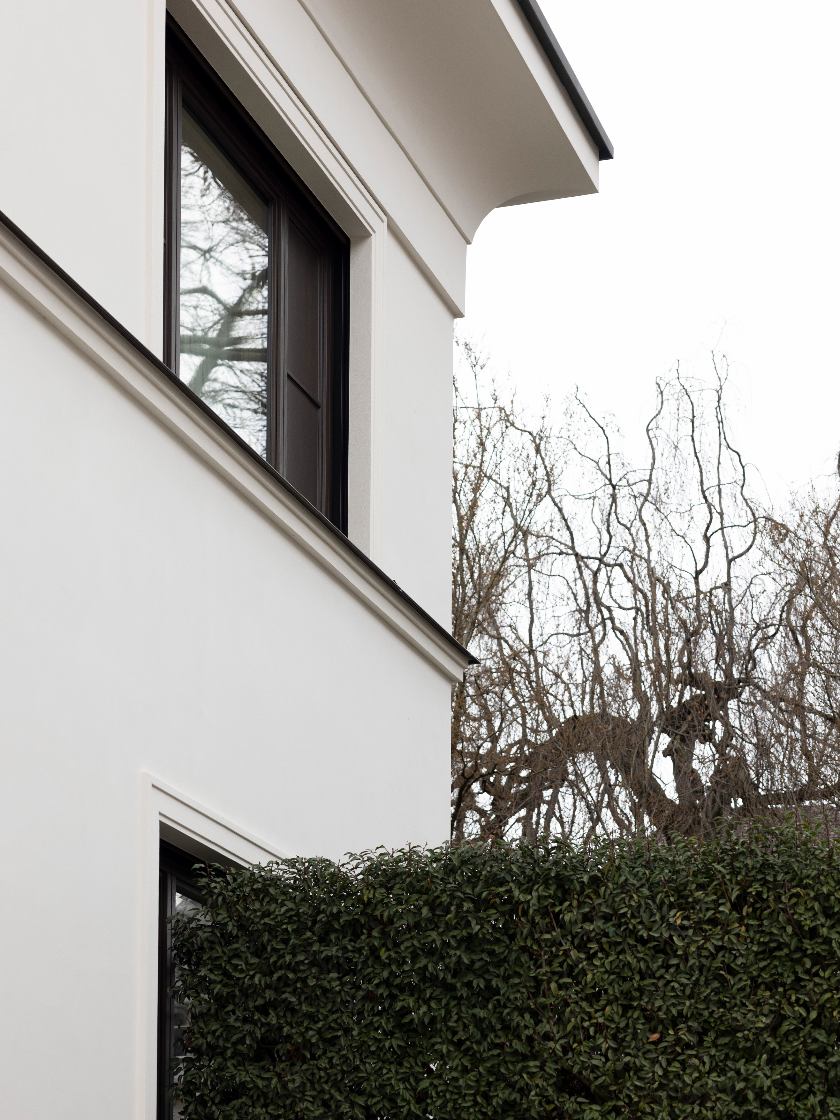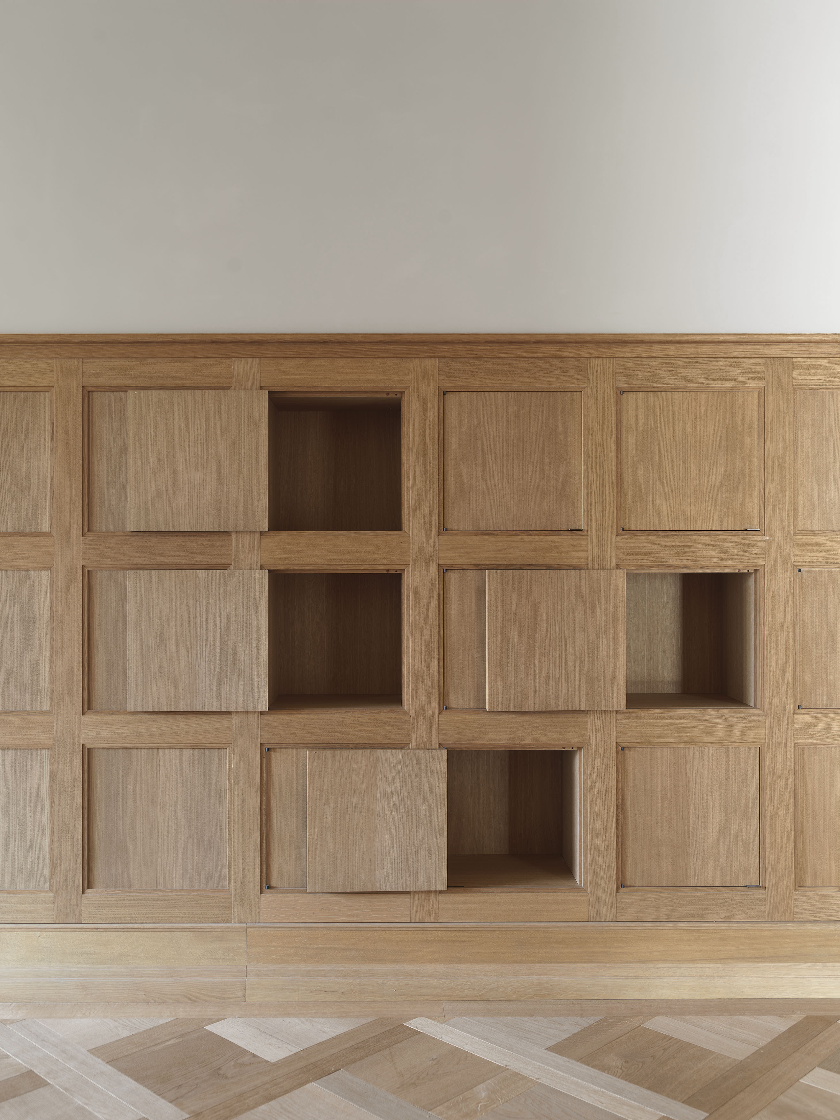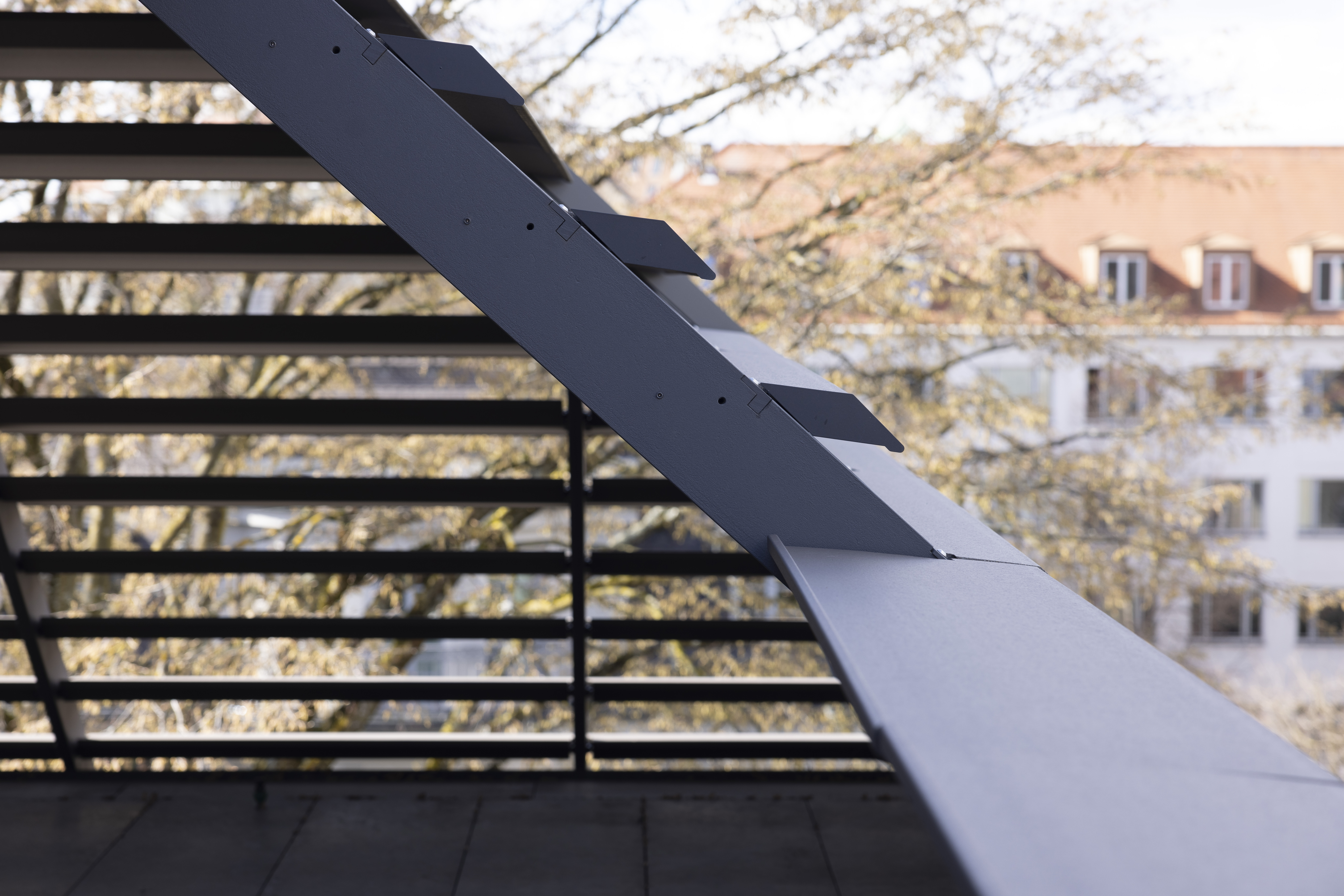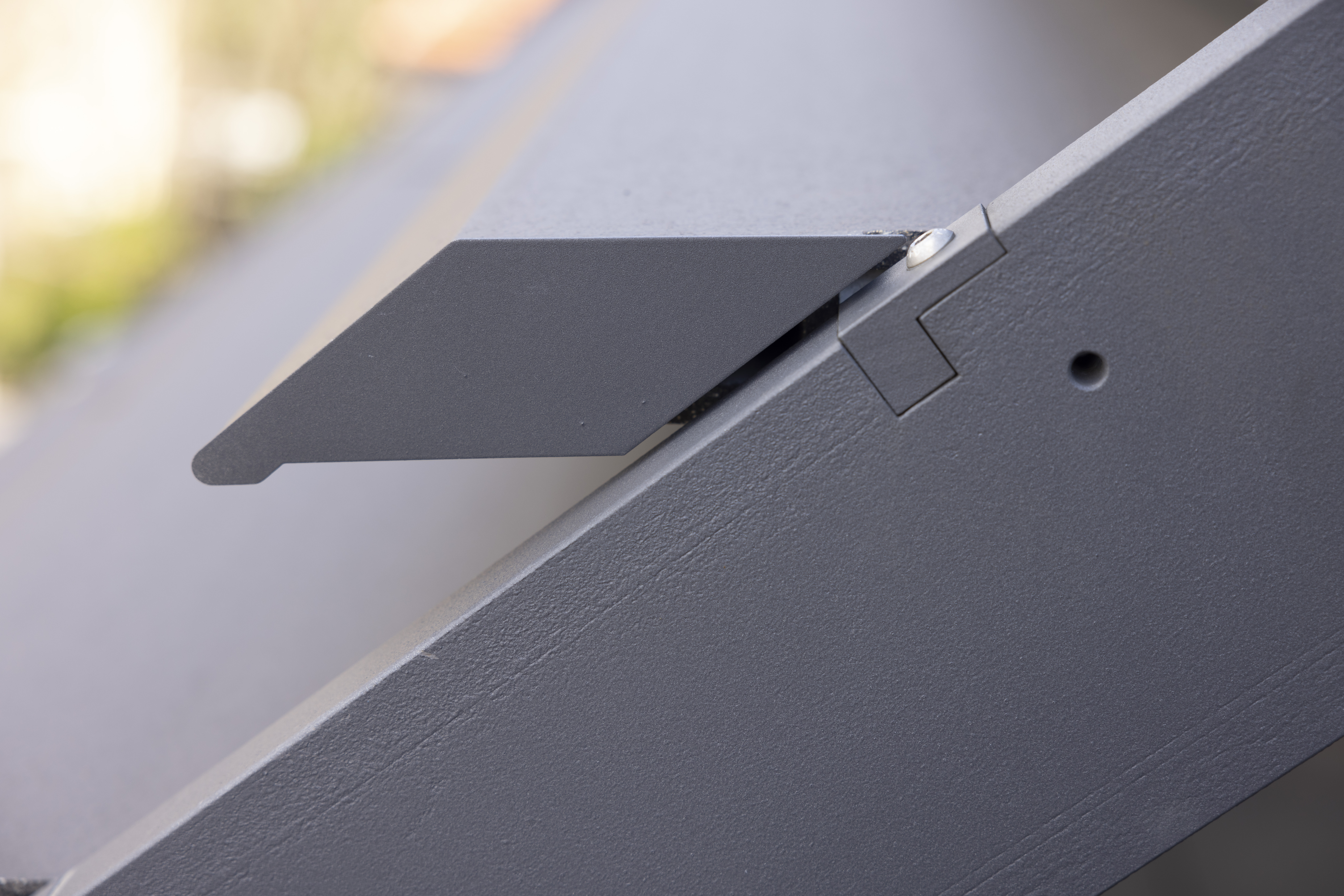H15
Status:
Completed, 2022
Project
Start:
2017
Location:
Munich, Germany
Scale:
560 m2
Scope:
Architecture, Interior Architecture, Furnishing
Client:
Private
Team:
Jessica Klatten (Project Manager), Benjamin Holsten (Projec Manager), Ralf Dautzenroth, Judith Seger
Collaborators:
Nowak-Müller Landschaftsarchitekten (Landscape Architects), Matthias Walch (Site Manager),
Christine Boas (Site Manager), Brande (Steel Construction), Kaupp Diether (Interior Construction), Eham (Wooden Floors), Alfons Baumann (Granite Work).
H15 is located in an ensemble of listed and protected buildings in a very central residential area of Munich. Our mission was to seamlessly assimilate the building into its historic surroundings, ensuring it harmonized with the ensemble's established character while exuding an air of contemporary distinctiveness. One particularly special feature of this project, is the incorporation of a central space on every floor that acts as a transition point between the rooms. Pairing this with high ceilings on all floors make the overall atmosphere very open and incredibly serene. Every room within the structure was thoughtfully designed to command picturesque views of the lush garden, fostering a dynamic interplay between interior and exterior realms while cultivating an atmosphere of serenity.
This synergy between indoor and outdoor experiences extends to the rooftop, where ceramic slats transform the roofing structure into a transparent haven, allowing residents to interact with the external world without compromising their privacy. Comprising two floors, the rooftop unveils a concealed shower and a hidden terrace behind the artful roofing structure, bestowing a genuine outdoor feel without sacrificing the sanctity of seclusion. This exceptional attribute stands as a testament to Studio JK's unwavering dedication to precision and craftsmanship, underscoring our commitment to tailormade solutions that cater to the unique desires and needs of our clientele.
︎ Selected Projects


